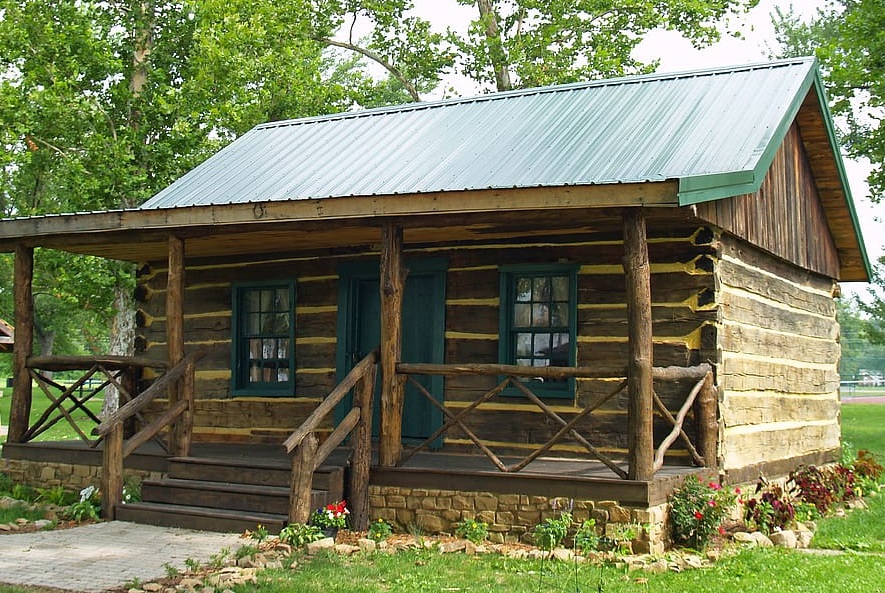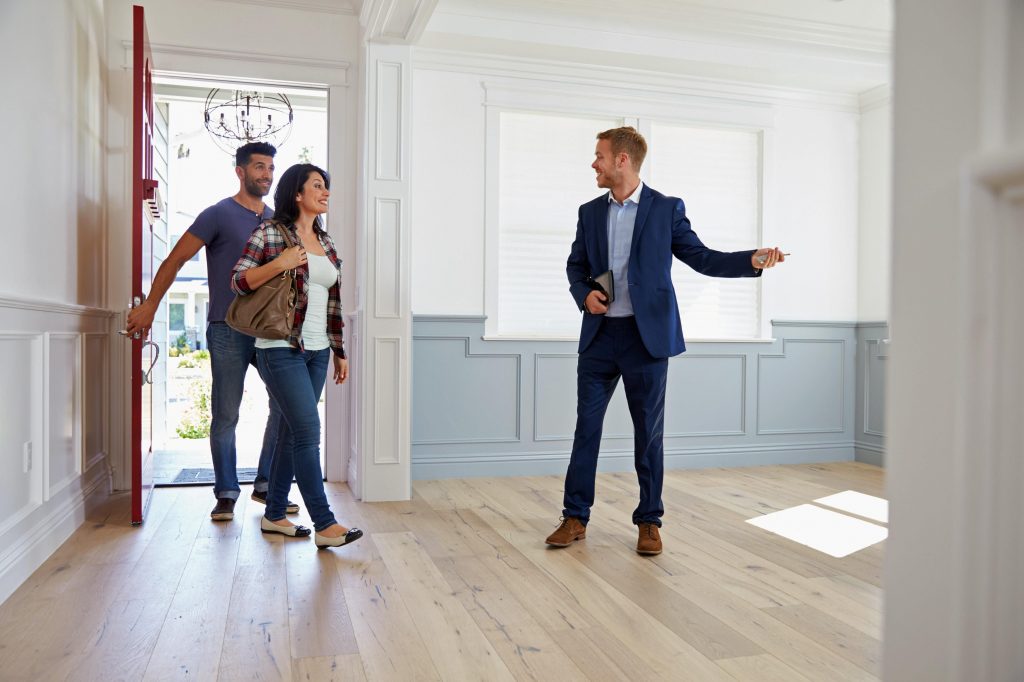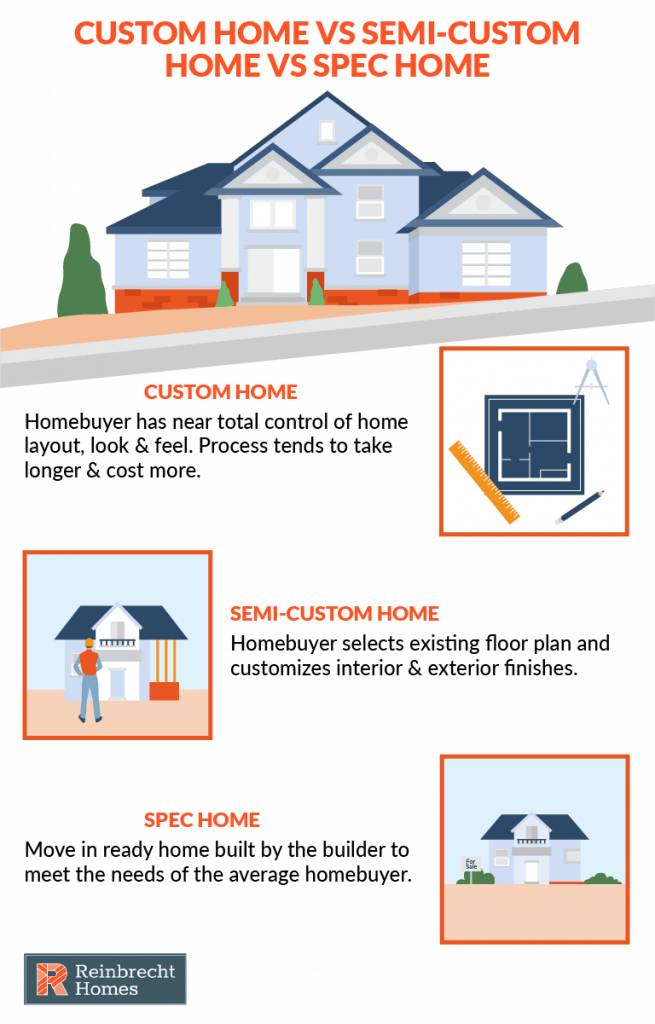Wooden homes have a rich history that stretches back centuries, evolving from humble log cabins to awe-inspiring modern mansions. The journey of wood home design is a testament to human ingenuity, cultural influences, and advancements in technology. In this article, we’ll explore how wood home design has evolved over time, tracing its fascinating journey from rustic beginnings to contemporary masterpieces.

The Early Years
The story of wood home design begins with the log cabin, a simple yet sturdy structure built by early settlers and pioneers. These cabins were constructed using logs stacked horizontally and interlocked at the corners, providing shelter from the elements in rugged frontier landscapes. With their rustic charm and practicality, log cabins became an enduring symbol of the American pioneer spirit.
As settlement spread across North America, variations of the log cabin emerged, reflecting regional differences in materials and construction techniques. From the Appalachian Mountains to the Pacific Northwest, log cabin design adapted to local resources and climate conditions, showcasing the versatility of wood as a building material.
Industrialization and the Rise of Victorian Architecture
The 19th century brought rapid industrialization and urbanization, transforming the landscape of wood home design. As cities grew and wealth accumulated, the Victorian era ushered in a new era of architectural extravagance. Elaborate wooden mansions adorned with ornate detailing, intricate millwork, and steep gables became the hallmark of affluent neighborhoods.
Victorian architecture embraced the aesthetic possibilities of wood, incorporating decorative elements such as gingerbread trim, wrap-around porches, and stained glass windows. These grand residences showcased the craftsmanship of skilled carpenters and artisans, elevating wood home design to new heights of elegance and sophistication.
The Arts and Crafts Movement
In reaction to the excesses of the Victorian era, the Arts and Crafts movement emerged as a celebration of simplicity, honesty, and craftsmanship. Championed by visionaries such as William Morris and Gustav Stickley, Arts and Crafts architecture rejected mass production in favor of handcrafted quality.
Wood home design during the Arts and Crafts period emphasized natural materials, exposed joinery, and a harmonious integration with the surrounding environment. Bungalows, with their low-pitched roofs and wide eaves, became emblematic of this movement, offering a warm and inviting retreat from the pressures of modern life.
Mid-Century Modernism
The mid-20th century witnessed a departure from traditional wood home design with the advent of Mid-Century Modernism. Influenced by the Bauhaus movement and Scandinavian design principles, Mid-Century homes embraced clean lines, open floor plans, and an emphasis on functionality.
Wooden homes of this era featured innovative materials such as plywood, laminates, and exposed structural elements, reflecting a spirit of experimentation and technological advancement. Architects like Frank Lloyd Wright and Richard Neutra redefined the concept of indoor-outdoor living, blurring the boundaries between interior spaces and the natural landscape.
Contemporary Trends
In the 21st century, wood home design continues to evolve in response to changing societal values and environmental concerns. Sustainable design practices have gained prominence, with an emphasis on energy efficiency, passive solar design, and responsibly sourced materials.
Contemporary wood homes integrate smart technology and eco-friendly features, allowing for greater control over energy consumption and environmental impact. From modular prefabrication to adaptive reuse of existing structures, architects and builders are exploring innovative approaches to wood home construction.
From humble log cabins to cutting-edge eco-friendly dwellings, the evolution of wood home design is a testament to human creativity, resilience, and adaptability. Across centuries and continents, wood has remained a timeless and versatile building material, shaping the way we live and interact with our surroundings.
As we look to the future, the legacy of wood home design serves as a source of inspiration for architects, builders, and homeowners alike. Whether nestled in a remote wilderness or towering over a bustling metropolis, wooden homes continue to captivate our imagination and embody the enduring beauty of nature combined with human craftsmanship.






